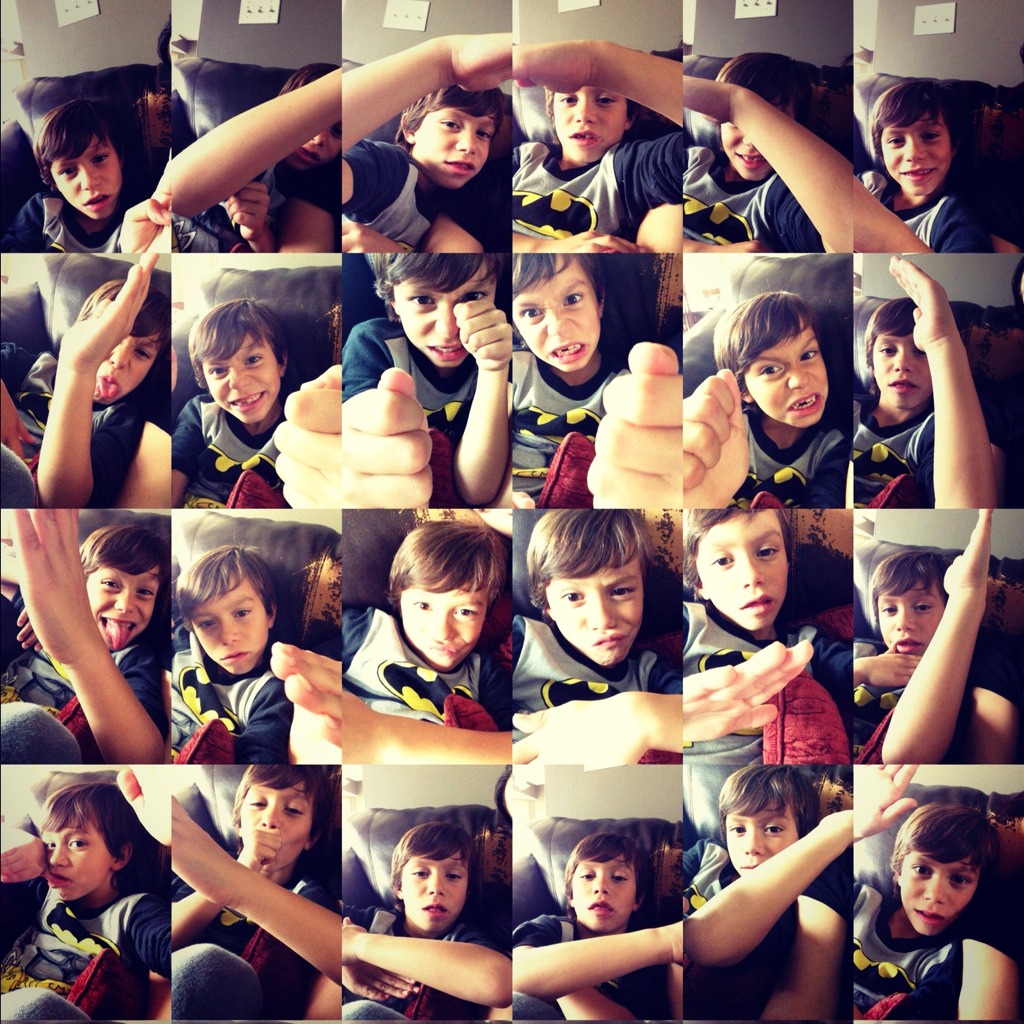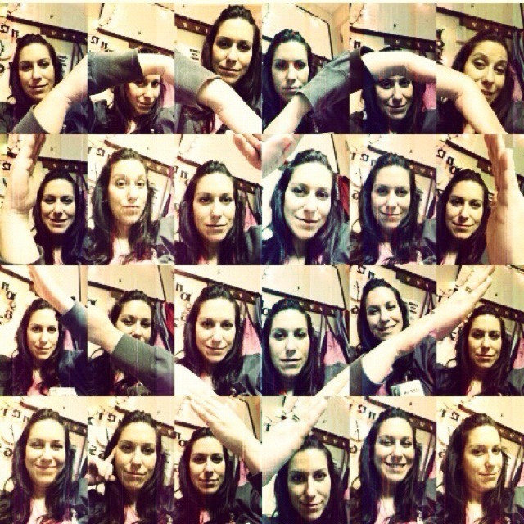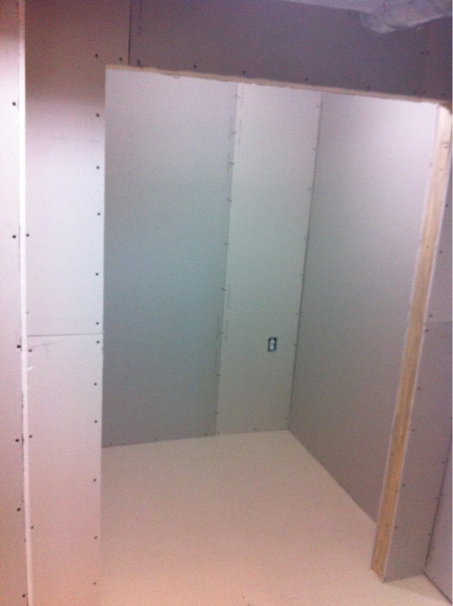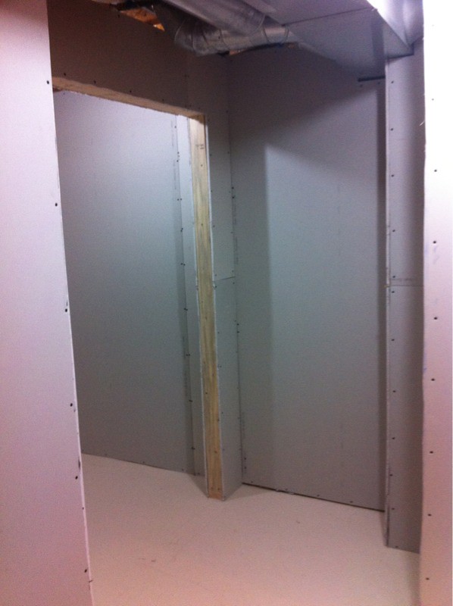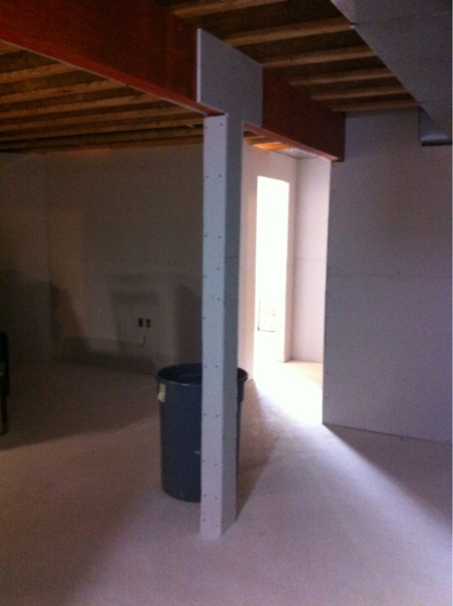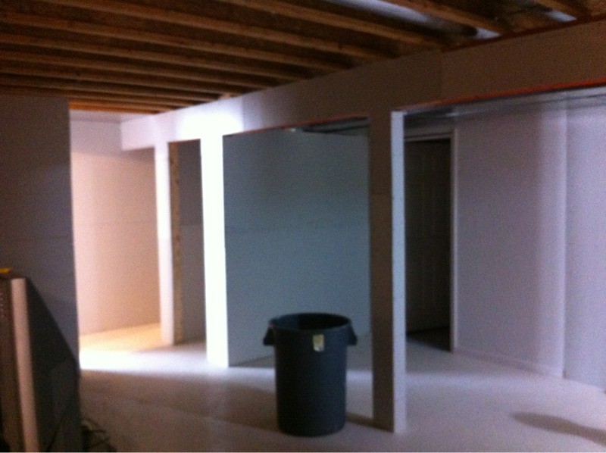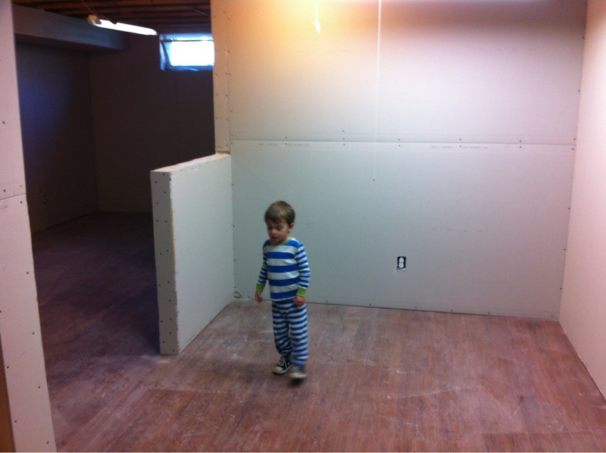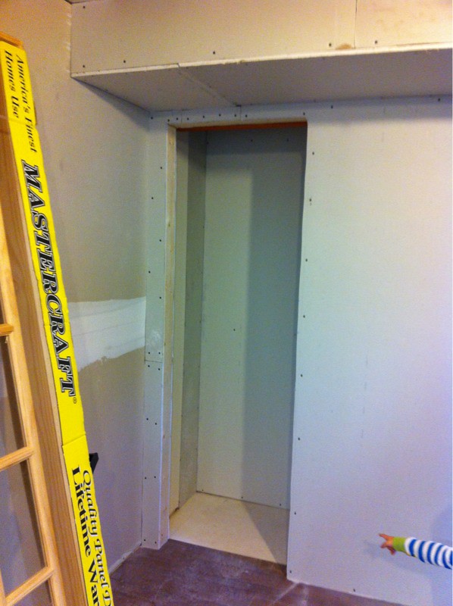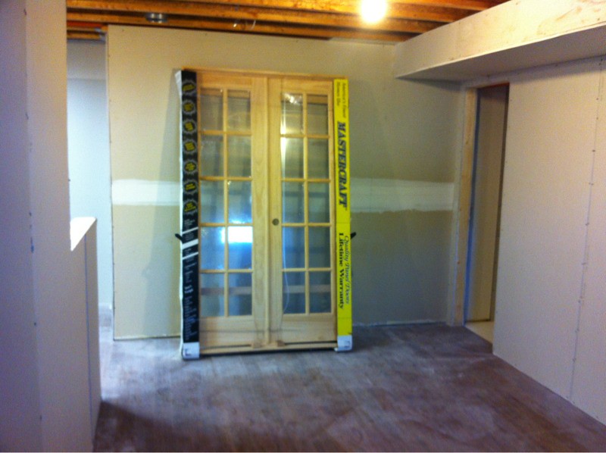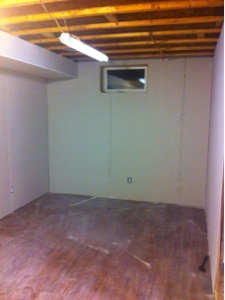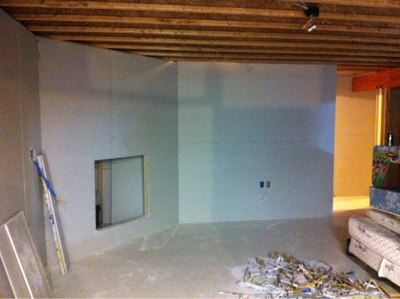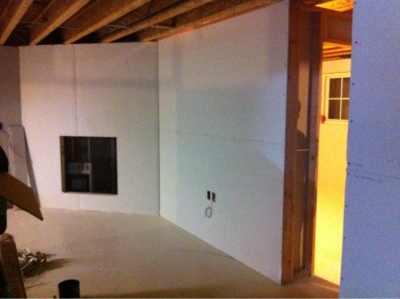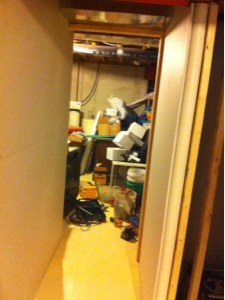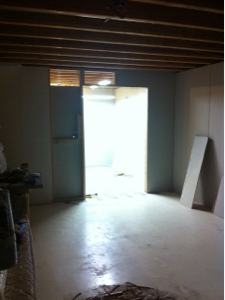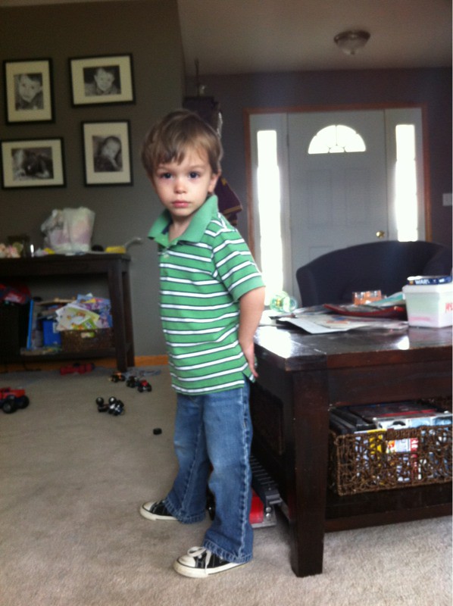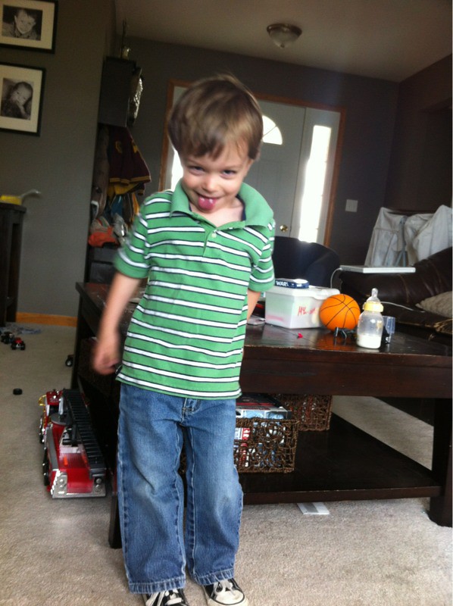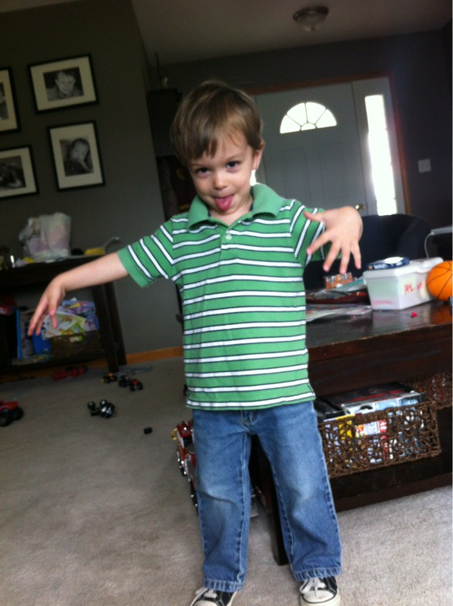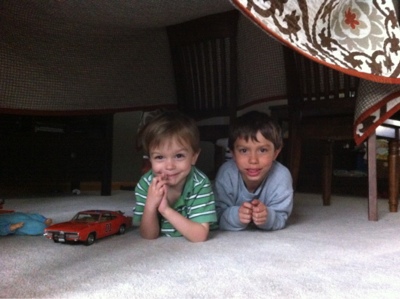We've been working on finishing our basement for the last two winters. Tony and I were able to do the exterior wall framing and insulation. We hired a guy, Jacob Cure (and his twin brother Jason) to do the interior walls, electrical (Jason), fireplace install, doors, drywall ready to paint, and drop ceiling.
He started this past Monday and has gotten some fast progress done! Drywall is even being put up right now and it's looking awesome!
We will have a play room with under the stairs closet, attached to the sewing room which also has a small closet. That are will be closed off by glass French double doors. We have a main living room with gas direct-vent fireplace in corner. A large storage closet with 4ft bi-fold doors. A linen closet between the bedroom and bathroom. We were lucky enough that the bathroom is already finished. The bedroom will be about 13x13 with a standard egress window, and with a large walk in closet. Then down the small hallway there is also a door that leads to the unfinished area of the utilities and large storage tubs and our main storage.
And finally... Here are LOTS of pics
This is what we finished with before Jacob started. He came by last week and dropped off some supplies, such as 80(!) sheets of drywall, doors for all the rooms, and 2x4's for the interior walls framing.
Standing in living room near fireplace, looking into playroom, with the sewing room off to the back left corner of the playroom. There will be a wall separating the play room from the living room, with glass double french doors.
In the playroom, and looking into the sewing room. Ive got a small window in there,
In the sewing room, looking into the play room. The shelving on that right wall is coming down as well. You can also see the french doors that will go near that area.
In the play room, looking into the living room. Again, there will be a wall here, just beyond the stairs. There will be a 2ft door with under the stairs storage, within the playroom.
Standing in the living room, the blue tape shows the bedroom on the left, and the closet. The white pole will be the right side of the hallway. The slanted blue tape will be the fireplace wall in the living room.
to the right of the pole will be the linen closet with a 2ft reg 6 panel door. down the hallway, past the pole, will be the door entrance to the unfinished storage/utilities area.
Bathroom door is on the right of the furnace. So you can see where the linen closet will be between the bedroom and the bathroom.
First day on the job! Monday's work that was completed...
Standing in the living room, and framed in the bedroom. You can see the blue tape on the floor, that is where the fireplace will go with direct-venting up and out of the house near the ceiling here.
In the living room, looking at the bedroom doorway, and the hallway is built to the right, past the pole. The closet and wall in front of the furnace is not completed yet.
This is inside the bedroom, doorway on the right, and closet on the left opening.
Standing at the bedroom doorway, looking down where the hallway will be and the door for the unfinished storage/utilites area.
Again, in the living room and looking at the bedroom with the egress window. later in the day, Jason also came and ran electrical to these new walls.
This is in the living room, looking at the bedroom on the left.
In the sewing room, looking into the Playroom, you can see now the wall framing for the division of playroom and living space. There is where the double french doors will go.
Tuesday's work:
Framed in the fireplace. Jason came back and ran electrical to the fireplace wall, so we can put wall sconces on it, also will have a 3-switch panel on the left side of the fireplace for power to fireplace, a dimmer for the blower, and a switch for the wall sconces.
Standing in front of the bathroom, facing the fireplace wall. Bedroom on the right.
This is a diagram of how the Direct-Vent fireplace will work. :)
Here is our fireplace, purchased and waiting for installing.
Furnace area is framed in.
Bathroom door open on the right. Bedroom on the left. Linen closet in front of the furnace, to the right of the white pole.
Framing in front of furnace, and bathroom door on right side.
Linen closet.
Large closet right off the bottom of the stairs. This will have 4 ft bi-fold doors in it.
In the living room, looking into the playroom.
In the playroom, looking into the sewing room. That extended wall will be cut down to a halfway wall, about 3.5' tall. Just a small misunderstanding. ;) The closet under the stairs on the left side will have a door on it.
In the Sewing room, soffit framing around the furnace pipes was completed.
In the Sewing room, looking into the play room.
In the sewing room, looking at the small closet on the right side.
to be continued!!!



