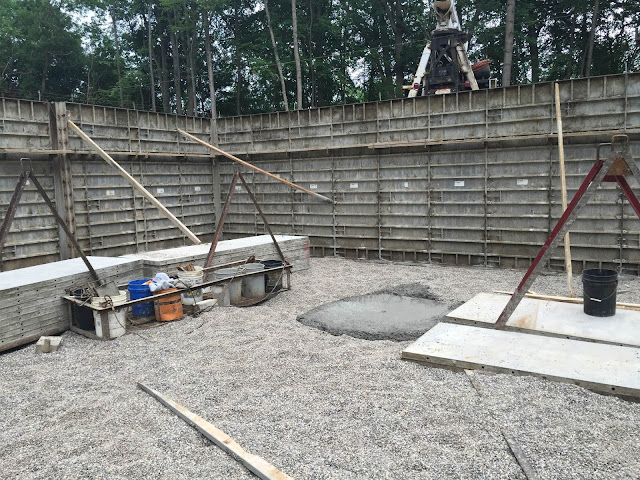House Day: 16
Loan Day: 33
Loan Day: 33
The concrete only needed to set for 24-48 before wall forms can be taken off. So today they came down. We got to the property when they were just about to leave. So we got to touch base with them about the next step in waterproofing (tarring) the outside basement walls. He said they might come today or Monday. My guess is Monday. We were there from 3:30-5 today and nobody showed. The basement walls though, look great! I'm still amazed at how fast concrete can set within those forms. We still need to wait 7-10 days before framing can go on them. (7 good dry days, or 10 days at most). So we've got a little time to complete the following before framing can be started:
- underground plumbing (this weekend)
- plumbing inspection (hopefully Monday)
- waterproofing outside walls
- Tony and I to apply 2" insulation sheets around outside of walls
- also lay landscape fabric down outside walls to keep backfill dirt from mixing into pea stone.
- pour basement floor concrete
- backfill partially
- READY TO FRAME!
Soooo, remember that day we thought was so awesome that they delivered the pea stone?? Well that backfired on us. Because we had to pull back the pea stone away from the dirt so that our plumber could set up the underground drain piping for the septic waste. We actually didn't order to have the pea stone put in last week, Cooks foundation did. And at the time, when we say it being delivered, I didn't think anything of it other than "Cool! We've got pea stone coming in!" I figured they knew it was the next step or something. So here's my first tip for you to learn from our mistake... Don't let them drop pea stone before your plumber puts in the ground work.
Talk about some labor work, we had to move 8 inches thick of pea stone away from a 2-3 foot clearing. From one side of the basement to the other, and then back to where the kitchen and laundry area will be on the main floor. We met with our plumber this week and when I told him there was already pea stone, he looked surprised. And since it was something we could do to move it out of his way, then we did, so we wouldn't have to pay him labor to do that. So here it is, our updates for the day. Wall forms off and the pea stone trench is dug.
Talk about some labor work, we had to move 8 inches thick of pea stone away from a 2-3 foot clearing. From one side of the basement to the other, and then back to where the kitchen and laundry area will be on the main floor. We met with our plumber this week and when I told him there was already pea stone, he looked surprised. And since it was something we could do to move it out of his way, then we did, so we wouldn't have to pay him labor to do that. So here it is, our updates for the day. Wall forms off and the pea stone trench is dug.
This drain pipe is just under the footing, the plumber will hook everything up to this so it can lead to the septic waste.
Tony doesn't seem pleased that I wanted a pic of HIM working on it. :P











Future back porch here off the great room.













































